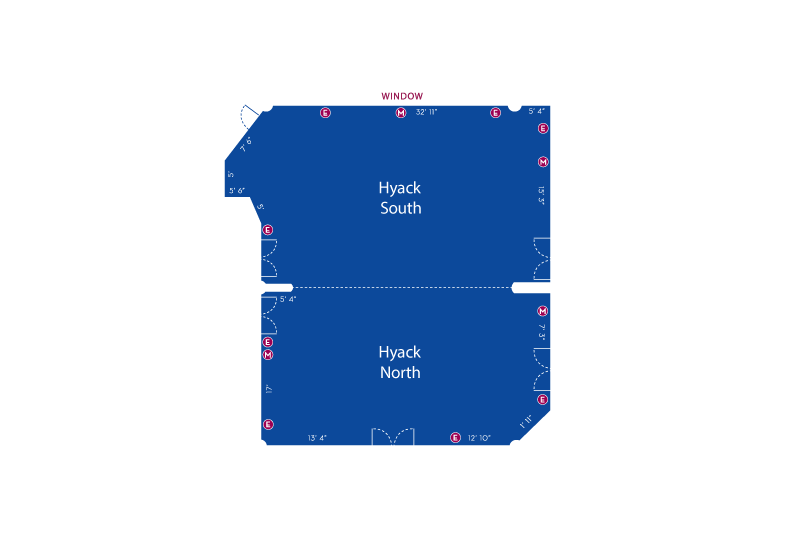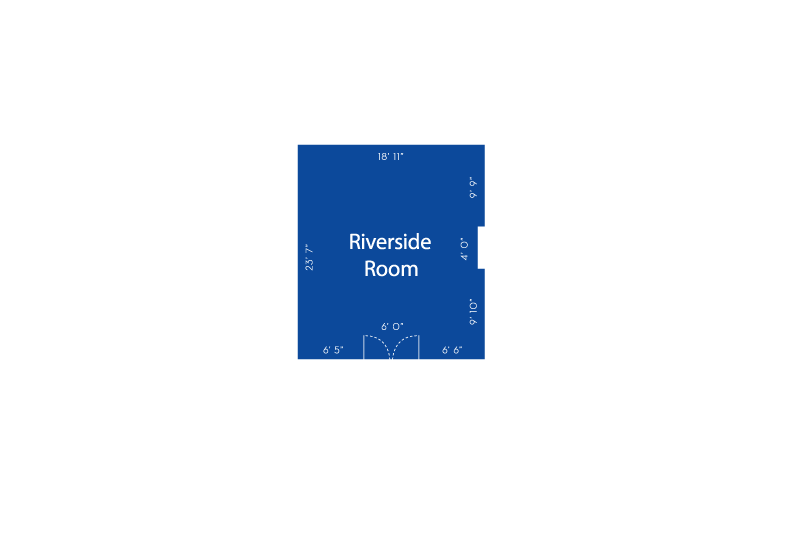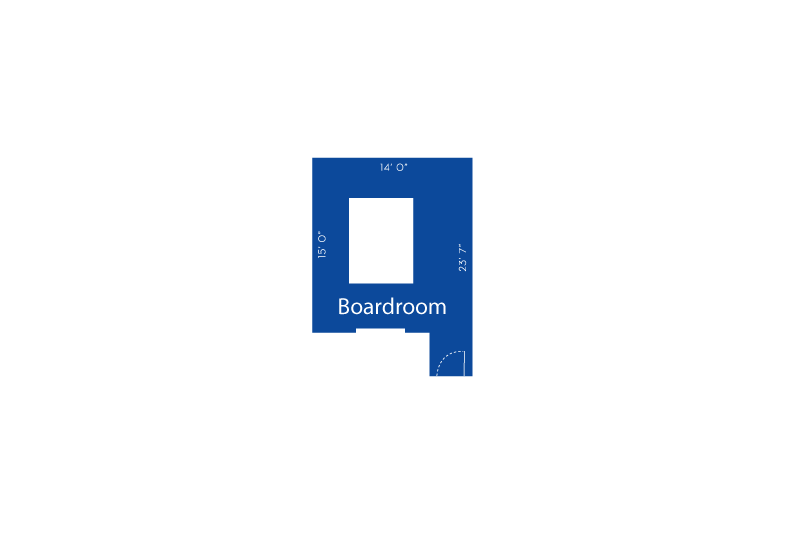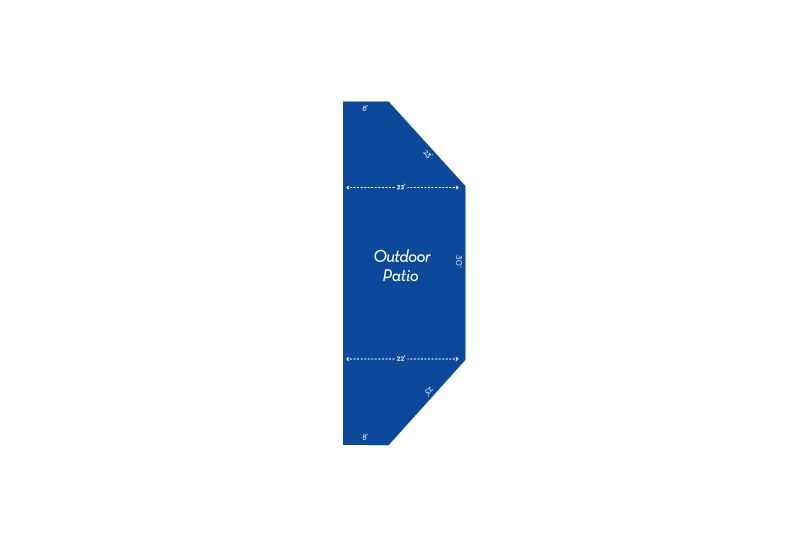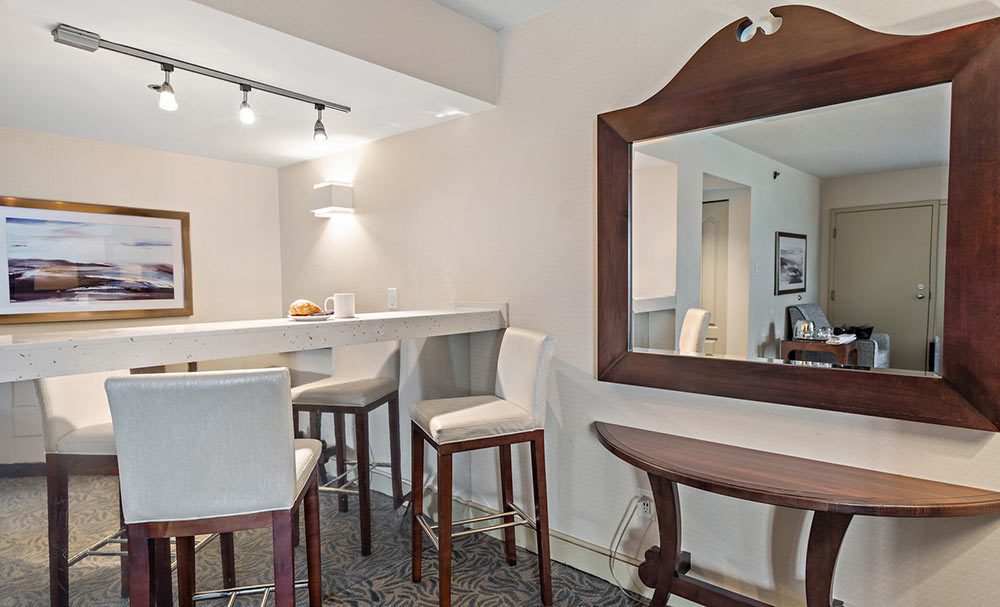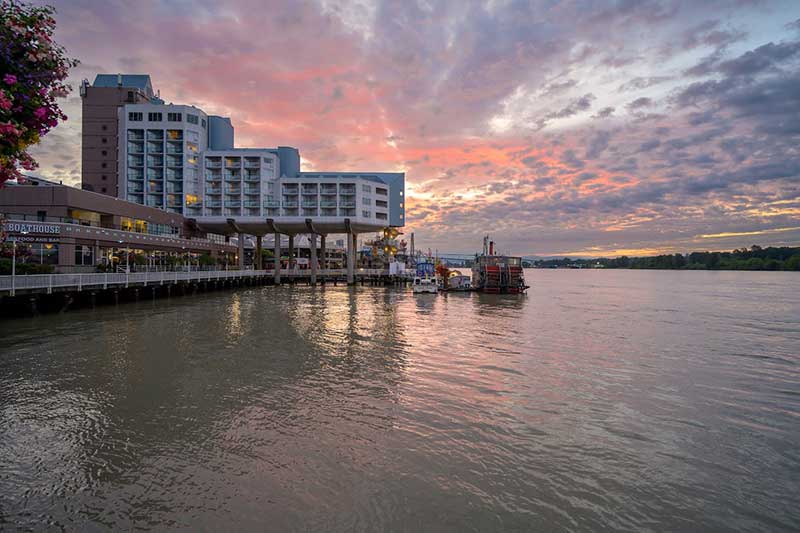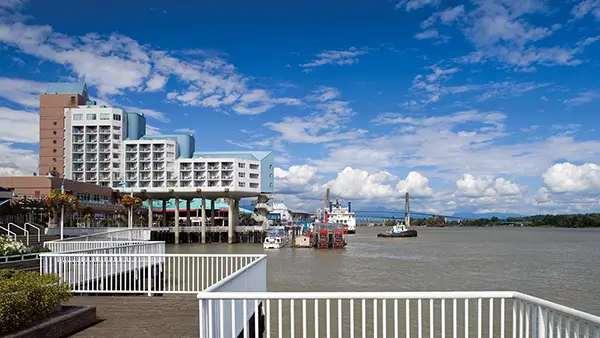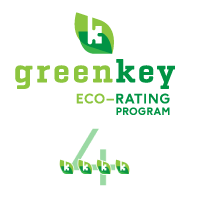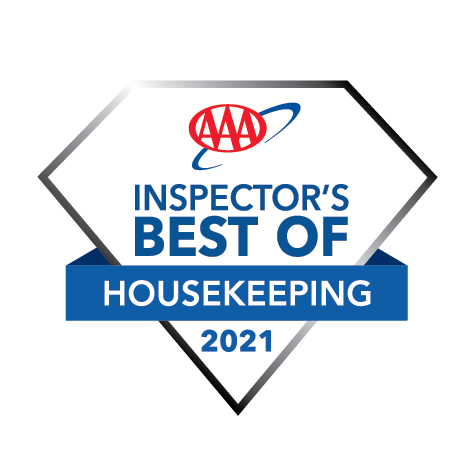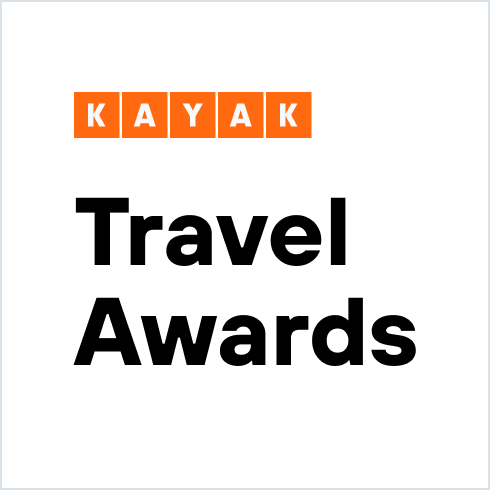Experience Memorable Events at Our New Westminster Venue
Picture a room full of laughter, toasts being raised, business ideas sparking, or loved ones reuniting, all against a backdrop of serene waterfront vistas. Welcome to Inn At The Quay’s versatile event spaces, where any gathering - be it a dynamic business meeting, joyous wedding, heartwarming reunion, or spirited fundraiser - becomes an unforgettable memory.
To add that perfect flavor to your event, the acclaimed Boathouse Restaurant caters your occasion, serving culinary delights that promise to tantalize every palate. Here, at Inn At The Quay, we believe in crafting experiences, not just events. So come, set your imagination afloat and watch your special day turn into a beautiful reality.
Hyack Ballroom
- Embrace an ambiance of grandeur in our spectacular ballroom. Covering a sweeping expanse of 2,064 sq.ft., this transformative space becomes the ultimate backdrop for any event you can imagine. From high-powered conferences to meaningful ‘I dos’, it comfortably accommodates up to 150 guests. This is more than just a venue—it’s a vantage point. Every moment is accentuated by serene river views, while a wraparound waterfront balcony adds a touch of outdoor enchantment. Prepare for your event to be not just memorable, but positively unforgettable.
Hyack South
- Immerse your guests in the embrace of natural light and inspiring waterfront panoramas in our highly sought-after ballroom side. With a generous 1,032 sq.ft. of space bathed in daylight from floor-to-ceiling windows, this venue elevates any meeting or event. It is ideally suited to accommodate up to 70 guests for sparkling cocktail receptions. The indoor experience seamlessly extends to the wraparound balcony, presenting uninterrupted waterfront views. Here, every meeting transforms into a riveting journey, and every cocktail reception becomes a soiree to remember.
Hyack North
- Experience a fusion of flexibility and intimacy in our Hyack North space. With a generous 1,032 sq.ft. layout, this venue effortlessly adapts to serve diverse event needs, accommodating up to 70 guests. The pillar-less design, bathed in the soft glow of recessed ceiling lighting, gives an open yet intimate atmosphere that is perfect for A/V presentations. For your convenience and enhanced dynamics, the space also offers direct access to the mezzanine, broadening the range of your event possibilities.
Riverside
- Discover the intimate allure of our 480-sq.ft. room, the perfect space for fostering collaboration and creativity. Suited for up to 50 people, it’s an ideal environment for breakout sessions or focused workshops. Bask in the inspiring river views pouring in through the floor-to-ceiling windows while you brainstorm and strategize. Riverside comes equipped with a presentation kit including a whiteboard, pull-down screen, two flip charts, and markers - all the tools you need to turn big ideas into reality.
Boardroom
- Escaping the corporate jungle has never been so inspiring. Welcome to our 224 sq.ft. meeting space, where floor-to-ceiling waterfront views are the norm and creativity knows no bounds. Make this intimate setting your own, perfect for hosting up to 10 individuals for impactful gatherings. Here, the robust Fraser River serves as a captivating backdrop to your discussion, as you all convene around a permanent boardroom table. Equipped with a comprehensive presentation kit, it’s time to turn the tide on typical meetings and ride the wave of innovation.
Hospitality Suites
- Perched on the 8th and 9th floors, our versatile suites set the stage for unforgettable gatherings of up to 10 people. They’re more than just rooms – they’re social hubs, offering breathtaking water views as an engaging conversation starter. Step out onto the balcony to soak in the scenery, or make use of the wet bar for easy entertaining. These suites adapt to your needs, featuring a convenient Murphy bed, comfortable sofa, and an inviting chair for relaxed get-togethers. Amplify the ambiance with the 55” HD TV, and let the good times roll. A private bathroom ensures comfort throughout your reception, making these spaces a winning combination of functionality and flair
Capacity Charts
| Area Sq. Ft. |
Theatre | Reception | Class Room | U-Shape | Hollow Square | Rounds | Boardroom | ||
|---|---|---|---|---|---|---|---|---|---|
| Hyack Ballroom | 2064 | Maximum Capacity | 200 | 250 | 120 | 50 | 60 | 150 | - |
| Hyack South | 1032 | Maximum Capacity | 80 | 70 | 60 | 30 | 42 | 64 | 36 |
| Hyack North | 1032 | Maximum Capacity | 80 | 70 | 60 | 30 | 42 | 64 | 36 |
| Riverside | 480 | Maximum Capacity | 40 | 35 | 24 | 18 | 24 | 32 | 18 |
| Boardroom | 224 | Maximum Capacity | - | - | - | - | - | - | 10 |
| Outdoor Patio | 650 | Maximum Capacity | 120 | - | - | - | - | - | - |
Spectacular Spaces for Sparkling Events
